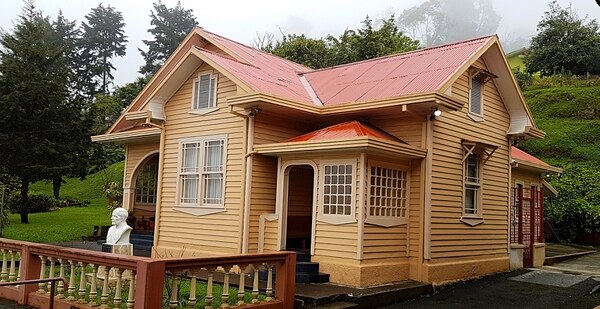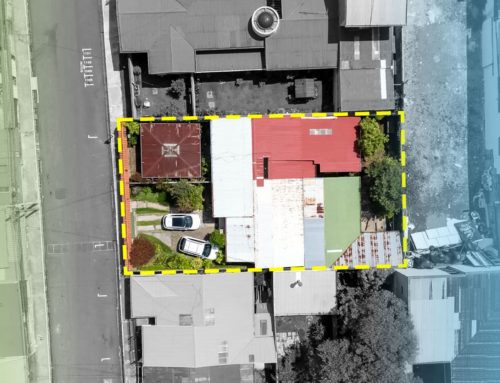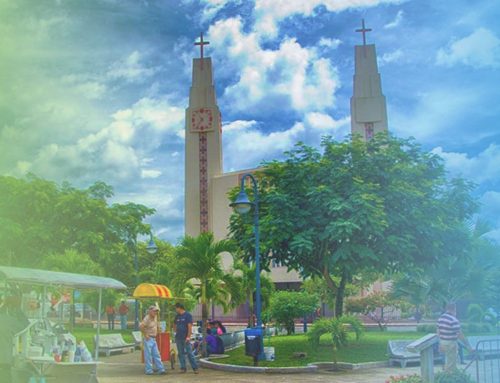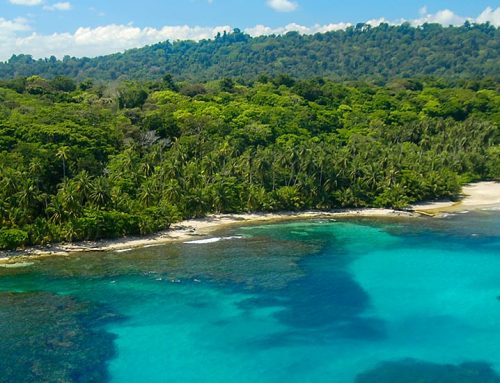The Victorian style was a very elegant trend during the reign of Queen Victoria, from 1837 to 1901 and although it was born precisely in England, it quickly spread with the English migrants to the North American and Caribbean colonies. In fact, in Costa Rica we have our own examples of this architectural style, being the Pacayas priesthood in Cartago one of the most classic.
Inicios de la arquitectura victoriana en Costa Rica
At the end of the 19th century, with the rise of the coffee plantations in Cartago, the first Victorian houses appeared in the country and, well into the 20th century, Victorian buildings became more established. It was a very attractive option at the time because the lumber industry was growing and on the other hand, adobe stopped being popular after the 1910 earthquake.
It was necessary to find construction techniques and materials that were lighter, stronger and easier to handle.
Characteristics
Narrow and tall
For the most part, Victorian-style houses tend to be tall and narrow, making up for their little width. The higher the house, the better, because it denotes a higher status.
Porch
Victorian architecture was intended to impress, so to give the facades a more dramatic air, the houses had large, complex entrances with a staircase leading to a decorated porch
Towers
Each building was original and different in some way, although it followed the same style, in fact in some cases they were asymmetrical. And continuing with the theme of height and extravagance, many of them had added rooms in the form of towers. Giving them an air of the Gothic castles that inspired this style.
Windows and Arches
These houses are noted for the large windows around the entire building, because from the inside they make it seem that the space is larger and thus there was natural light, in addition the doors and ceilings always had a decorated arch.
Casa Cural de Pacayas

In 1977 this Priest house dating from 1940 was declared of Architectural Historical Interest and was recently highlighted by the Center for the Conservation of Cultural Heritage.
The history of this iconic building for the community of Pacaya de Alvarado represented the effort of all the residents of the area and of the then father Coto. The project required several days, 22 wagons and 50 men to transport the Wood pieces of pocho and hira, from the El Torito farm, in Santa Cruz of Turrialba.
As can be seen in the photograph, although the Priest house is not a mansion, for its time it was a great luxury and it sticks to the Victorian characteristics: arches, windows everywhere, height and the decorated porch.
Ultimately we have a lot to be proud of, the adaptation of Victorian architecture lives in Costa Rica, if you take a tour of Pacayas, visit this heritage work.








