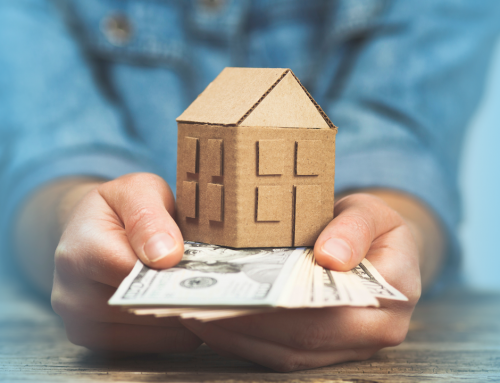It is increasingly common to hear terms related to environmental sustainability. Architecture and property construction have also incorporated this vision. An example of this is ecological, bioclimatic and sustainable architecture. Each style has its own characteristics and application techniques. These types of architecture seek to leave a more environmentally friendly footprint, trying to have less impact on the natural habitat. The aim is to program, design, implement, use, demolish, recycle and construct buildings that are sustainable for human beings and the environment.
Bioclimatic Architecture
Bioclimatic architecture is the type of architecture whose primary objective is the self-consumption of a building throughout its useful life.
This is achieved by minimizing energy consumption, mainly used in air conditioning through the design of the building itself (known as passive bioclimatic techniques). It is also achieved by reducing as far as possible the need for energy, which is achieved by resorting to domestic renewable energy installations (active bioclimatic techniques).
Ecological Architecture
The ecological architecture is one that encompasses the above concepts, using materials that respect the environment. This is achieved the lower the carbon footprint emitted by a new building. Considering the one generated from the manufacture of the construction materials used, their transport and their installation on site.
Thus, natural materials (stone, wood…etc.), produced in the environment and using local labor, will be prioritized.
Architecture will be more ecological the more it contemplates the use of recycled, reused, recyclable and reusable materials (because the end of life of the building is also considered), always as far as possible.
The materials, in short, have EDP (Environmental Product Declaration).
Sustainable Architecture
The idea behind sustainable architecture is to use only environmentally friendly techniques and materials during the construction process. It means taking into account site conditions, incorporating them into the design wherever possible and seeking to minimize the negative impact of buildings through efficient energy consumption and space development.
It also means using materials that minimize the environmental footprint of the structure, whether through energy-intensive manufacturing processes or long transportation distances. Sustainable architects and builders must also make use of systems that make use of waste and reuse it as efficiently as possible.
Proper building placement is vital to minimizing your energy consumption. Creating a design that works with its natural surroundings, rather than against them.
The orientation of a building and its windows or the size of its rooms are examples of passive architectural strategies to ensure energy efficiency. An insulated building will require less heat-generating or dissipative energy, provided it has the capacity to ventilate and exhaust polluted indoor air.
The potential to exploit local environmental resources is one of the critical things to consider when conducting initial site inspections. In addition to the benefits to the environment and cost savings, one of the biggest advantages of sustainable architecture is that style and design should not be compromised by the emphasis on natural materials and energy conservation.
Sustainable architecture has one goal: to reduce the impact of buildings on the surrounding environment. In order that its inhabitants can enjoy a high quality of life. In addition, it seeks to preserve natural habitats as much as possible. That is why people are increasingly looking for the possibility of constructing buildings based on this vision.









